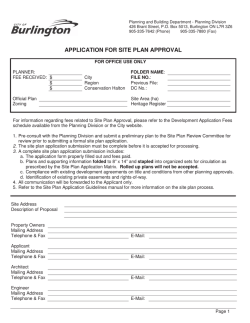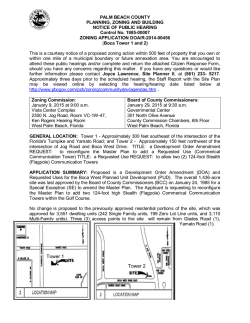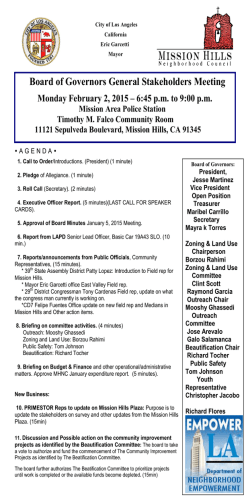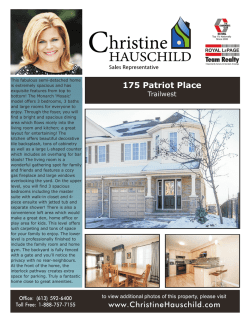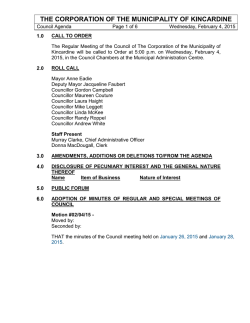
CW(PH)0203_1 - City of Vaughan
COMMITTEE OF THE WHOLE (PUBLIC HEARING) 1. FEBRUARY 3, 2015 ZONING BY-LAW AMENDMENT FILE Z.14.038 2357947 ONTARIO INC. WARD 2 - VICINITY OF PINE VALLEY DRIVE AND WILLIS ROAD P.2015.4 Recommendation The Commissioner of Planning, Director of Development Planning, and Manager of Development Planning recommend: 1. THAT the Public Hearing report for File Z.14.038 (2357947 Ontario Inc.) BE RECEIVED; and, that any issues identified be addressed by the Vaughan Planning Department in a comprehensive report to the Committee of the Whole. Contribution to Sustainability The contribution to sustainability such as site and building design initiatives will be determined when the technical report is considered. Economic Impact This will be addressed when the technical report is completed. Communications Plan a) b) c) Date the Notice of Public Hearing was circulated: January 9, 2015 Circulation Area: 150 m and to the East Woodbridge Community Association and the Vaughanwood Ratepayers Association. The Notice of Public Hearing was also posted on the City’s web-site at www.vaughan.ca and a Notice Sign was installed on the property in accordance with the City’s Notice Sign Procedures and Protocol. Comments Received as of January 20, 2015: None Purpose To receive comments from the public and Committee of the Whole on Zoning By-law Amendment File Z.14.038 to amend Zoning By-law 1-88, specifically to rezone the subject lands shown on Attachments #1 and #2 from R3 Residential Zone (one single detached dwelling on a minimum 18 m frontage lot) to RM2 Multiple Residential Zone to facilitate the development of 24 freehold townhouse dwelling units (Blocks 1, 3, 4, 5 and 6) and 4 freehold semi-detached dwelling units (Blocks 2 and 7) with a private (common element) condominium road, playground and open space amenity area and 7 visitor parking spaces, as shown on Attachments #3 to #9, together with the following site-specific zoning exceptions: Table 1 By-law Standard a. Permitted Uses By-law 1-88, RM2 Multiple Residential Zone Requirements Apartment Dwelling Multiple Family Dwelling Block Townhouse Dwelling Proposed Exceptions to RM2 Multiple Residential Zone Permit 24, 3-storey freehold Townhouse Dwelling Units and 4 freehold semidetached dwelling units on a private (common element) condominium road By-law Standard By-law 1-88, RM2 Multiple Residential Zone Requirements Proposed Exceptions to RM2 Multiple Residential Zone Means a parcel of land fronting on a street separate from any abutting land to the extent that a Consent (severance) contemplated by Section 49 of the Planning Act, RSO 1983 would not be required for its conveyance. For the purpose of this paragraph, land defined in an application for Building Permit shall be deemed to be a parcel of land and a reserve shall not form part of the street. For the purpose of zoning compliance, means the subject lands shall be deemed to be one lot, with a common element condominium road, regardless of the number buildings constructed on the lot, the creation of any new lot by plan of condominium, part lot control, consent, and any easements or restrictions. 4.5 m, provided the minimum setback to a garage facing a lot line is 6.4 m 4.5 m, provided the minimum setback to a garage facing a lot line is 6m b. Definition of Lot c. Minimum Front Yard Setback d. Minimum Lot Area Per Unit 230 m2/unit (For a block townhouse dwelling. No minimum lot area standard provided for semidetached units in an RM2 Zone) 224 m2/unit (For all units) e. Accessory Buildings and Open and Unenclosed Decks Accessory buildings and open and unenclosed decks for the individual lots shall be located in the rear yard For the purposes of the freehold semi-detached and townhouse units, the rear yard shall be based on the individual freehold lot Additional zoning exceptions may be identified through the detailed review of the application and will be considered in a technical report to a future Committee of the Whole meeting. Background - Analysis and Options Location West side of Pine Valley Drive, north of Willis Road, known municipally as 8204 and 8210 Pine Valley Drive, City of Vaughan, shown as “Subject Lands” on Attachments #1 and #2. Official Plan Designation The subject lands are designated “Low-Rise Residential” and with a “Natural Area” designation that traverses the westerlymost portion of the property by Vaughan Official Plan 2010 (VOP 2010). The subject lands are also identified as being located within a “Community Area”. VOP 2010 identifies that in “Community Areas” with established development, new development be designed to respect and reinforce the physical character of the surrounding area. In addition, proposed new development in “Community Areas” with established development shall pay particular attention to but not be limited to local lot patterns, lot size and configuration, existing building types of nearby residential properties and building setbacks. Many “Community Areas” are generally established with a number of older, residential neighbourhoods that are characterized by large lots and/or historical, architectural, or landscape value. They are also characterized by their substantial rear, front and side yards and by lot coverages that contribute to expansive amenity areas, which provide opportunities for attractive landscape development and streetscapes. The proposed townhouse and semi-detached dwelling units on a private condominium (common element) road does not address the compatibility criteria for new development within existing “Community Areas” designed to respect and reinforce the existing physical character and uses of the surrounding area as they relate to lot configuration and size, built form and physical character of the surrounding development, as the existing situation reflects all large lots for single detached dwellings, and no semi-detached or townhouse dwelling units. Therefore, the application does not conform to the Official Plan and an application for Official Plan Amendment is required. Upon receipt of the Zoning By-law Amendment Application, the Vaughan Planning Department identified that an Official Plan Amendment was required to facilitate the proposal. On October 9, 2014, a Notice of Incomplete Application was sent to the Owner advising of outstanding material to be submitted in support of the Zoning By-law Amendment and Site Development applications and the requirement to submit an Official Plan Amendment application, The Owner is of the opinion that an Official Plan Amendment is not required. On December 2, 2014, representatives of the Owner appeared before the Committee of the Whole to express their opinion that an Official Plan Amendment is not required, to request that Vaughan Council deem the submitted Zoning By-law Amendment and Site Development Applications as complete and to direct Planning Staff to process the applications as submitted. On December 9, 2014, City of Vaughan Council resolved that Zoning File Z.14.038 and Site Development File DA.14.071 be treated as complete as of November 18, 2014, and that the applications be circulated and processed. The requirement for an Official Plan Amendment application will be reported on in the future technical report to the Committee of the Whole if an Official Plan Amendment application is not submitted by that point. Zoning Surrounding Land Uses The subject lands are zoned R3 Residential Zone (single detached dwellings) by Zoning By-law 1-88, which does not permit townhouse and semi-detached dwellings and the sitespecific zoning standards required to implement the proposed plan. In order to implement the proposed RM2 Zone and the sitespecific zoning exceptions identified in Table 1 of this report, amendments to Zoning By-law 1-88 are required, and the applicant has submitted the subject application to amend the Zoning By-law. Shown on Attachment #2. Preliminary Review Following a preliminary review of the application, the Vaughan Planning Department has identified the following matters to be reviewed in greater detail: MATTERS TO BE REVIEWED COMMENT(S) a. Conformity with Provincial policies, Regional and City Official Plans The application will be reviewed in consideration of the applicable Provincial policies and Regional and City Official Plan policies. b. Appropriateness of Proposed Uses The appropriateness of the proposed rezoning of the subject lands to facilitate 24 freehold townhouse dwelling units (within 5 blocks) and 4 semi-detached dwelling units on a private (common element) condominium road, as shown on Attachment #3, will be reviewed in consideration of the surrounding existing and planned land uses, with particular consideration given to lot size, appropriate transition, configuration, and land use and built form compatibility and the provision of appropriate amenity areas. The proposed development will be reviewed in consideration of surrounding land uses. The need for a Block Plan or a Conceptual Development Plan will be determined with consideration given to whether inter-connected internal roads are required, lotting pattern, and the objective of minimizing driveway access points onto Pine Valley Drive. MATTERS TO BE REVIEWED c. Studies and Reports COMMENT(S) The Owner has submitted the following studies and reports in support of the application, which must be approved to the satisfaction of the City of Vaughan and/or the respective approval authority: - Planning Justification Report Urban Design Brief Traffic Impact Assessment Phase 1 ESA (Environmental Site Assessment) Scoped Environmental Impact Assessment Noise Control Study Functional Servicing and Functional Stormwater Management Report Cultural Heritage Impact Assessment Geotechnical Investigation Tree Inventory and Assessment Plan Photometric Lighting Plan d. Driveway Access York Region must review and approve the design and location of the proposed driveway access, and any necessary road improvements including any future road widening of Pine Valley Drive. e. Related Site Development Application The Owner has submitted a related Site Development File DA.14.071, which will be reviewed concurrently to ensure appropriate building and site design, access, internal traffic circulation, parking, landscaping and screening, and stormwater management, servicing and grading, should the application be approved. The review will take into account measures to ensure minimal impact to existing surrounding residential areas with respect to the mitigation of noise, lighting and traffic, and the appropriate use of landscape screening and berming to reinforce a positive streetscape and viewscape. f. Sustainable Development Opportunities for sustainable design, including CEPTD (Crime Prevention Through Environmental Design), LEEDS (Leadership in Energy and Environmental Design), permeable pavers, bio-swales, drought tolerant landscaping, energy efficient lighting, reduction in pavement to address the "heat island" effect, etc., will be reviewed and implemented through the site plan approval process, if approved. g. Water and Servicing The availability of water and sanitary servicing capacity for the proposed development must be identified and allocated by Vaughan Council, if the proposed development is approved. If servicing is unavailable, the lands will be zoned with a Holding Symbol “(H)”, which will be removed once servicing capacity is identified and allocated to the lands by Vaughan Council. MATTERS TO BE REVIEWED h. Toronto and Region Conservation Authority (TRCA) i. Cash-in-Lieu of Parkland COMMENT(S) The application has been circulated to the TRCA for review and their comments, and once received, will be taken into consideration by the Vaughan Planning Department. The Owner must satisfy the requirements of the TRCA. The Owner will be required to pay to the City of Vaughan, cashin-lieu of the dedication of parkland, prior to the issuance of a Building Permit, in accordance with the Planning Act and the City of Vaughan’s Cash-in-lieu Policy, should the applications associated with this development be approved. The final value of the cash-in-lieu of parkland dedication will be determined by the Vaughan Legal Services Department, Real Estate Division. Relationship to Vaughan Vision 2020/Strategic Plan The applicability of this application to the Vaughan Vision will be determined when the technical report is considered. Regional Implications The application has been circulated to the York Region Transportation and Community Planning Department for review and comment. Any issues will be addressed when the technical report is considered. Conclusion The preliminary issues identified in this report and any other issues identified through the processing of the application will be considered in the technical review of the application, together with comments from the public and Vaughan Council expressed at the Public Hearing or in writing, and will be addressed in a comprehensive report to a future Committee of the Whole meeting. The requirement for an Official Plan Amendment application will be reported on in this technical recommendation report, if an application for Official Plan Amendment is not submitted by that point in time. Attachments 1. 2. 3. 4. 5. 6. 7. 8. 9. Context Location Map Location Map Site Plan Overall Landscape Plan Area Enlargement Landscape Plan Townhouse and Semi-Detached Front Elevations - Blocks 1 & 2 Townhouse Front Elevations - Blocks 3 & 4 Townhouse Front Elevations - Blocks 5 & 6 Semi-Detached Front Elevations - Block 7 Report prepared by: Clement Messere, Senior Planner, ext. 8409 Carmela Marrelli, Senior Planner, ext. 8791 Respectfully submitted, JOHN MACKENZIE Commissioner of Planning GRANT UYEYAMA Director of Development Planning MAURO PEVERINI Manager of Development Planning /CM ME NT D) MM O NE LE DRIVE BLOCK 2 ROA ALLEY PINE V Not to Scale (CO BLOCK 3 D POSE PRO BLOCK 4 E AT PRIV BLOCK 1 BLOCK 7 BLOCK 6 OPEN SPACE BLOCK 5 PLAYGROUND AREA ZONING BY-LAW AMENDMENT FILE Z.14.038 TO REZONE THE SUBJECT LANDS FROM R3 RESIDENTIAL ZONE TO RM2 MULTIPLE RESIDENTIAL ZONE WITH THE SITE-SPECIFIC EXCEPTIONS IDENTIFIED IN TABLE 1 TO FACILITATE THE DEVELOPMENT OF 5 TOWNHOUSE BLOCKS CONTAINING 24 TOWNHOUSE DWELLING UNITS (BLOCKS 1, 3, 4, 5, & 6) AND 2 BLOCKS CONTAINING 4 SEMI-DETACHED UNITS (BLOCKS 2 & 7) SUBJECT LANDS Site Plan Attachment Location: Part of Lot 9, Concession 7 Applicant: 2357847 Ontario Inc. File: Z.14.038 Related File: DA.14.071 Development Planning Department Date: January 13, 2015 3 L PINE VA LEY DR Not to Scale IVE BLOCK 2 BLOCK 3 BLOCK 1 BLOCK 4 BLOCK 7 BLOCK 6 BLOCK 5 SUBJECT LANDS Overall Landscape Plan Attachment Location: Part of Lot 9, Concession 7 Applicant: 2357847 Ontario Inc. File: Z.14.038 Related File: DA.14.071 Development Planning Department Date: January 13, 2015 4 Not to Scale Attachment Area Enlargement Landscape Plan Applicant: 2357847 Ontario Inc. Location: Part of Lot 9, Concession 7 File: Z.14.038 Related File: DA.14.071 Development Planning Department Date: January 13, 2015 5 CLEAR GLASS GLAZING BRICK BLOCK 1 TOWNHOUSES (FACING PINE VALLEY DRIVE) CLEAR GLASS GLAZING BRICK BLOCK 2 SEMI-DETACHED TOWNHOUSES Not to Scale Attachment File: Z.14.038 Related File: DA.14.071 Applicant: 2357847 Ontario Inc. Location: Part of Lot 9, Concession 7 Development Planning Department Date: January 13, 2015 6 CLEAR GLASS GLAZING BRICK BLOCK 3 TOWNHOUSES BRICK CLEAR GLASS GLAZING BLOCK 4 TOWNHOUSES Not to Scale Attachment File: Z.14.038 Related File: DA.14.071 Applicant: 2357847 Ontario Inc. Location: Part of Lot 9, Concession 7 Development Planning Department Date: January 13, 2015 7 CLEAR GLASS GLAZING BRICK BLOCK 5 TOWNHOUSES BRICK CLEAR GLASS GLAZING BLOCK 6 TOWNHOUSES Not to Scale Attachment File: Z.14.038 Related File: DA.14.071 Applicant: 2357847 Ontario Inc. Location: Part of Lot 9, Concession 7 Development Planning Department Date: January 13, 2015 8 BRICK CLEAR GLASS GLAZING BLOCK 7 SEMI-DETACHED TOWNHOUSES Not to Scale Attachment Semi-Detached Front Elevations - Block 7 Applicant: 2357847 Ontario Inc. Location: Part of Lot 9, Concession 7 File: Z.14.038 Related File: DA.14.071 Development Planning Department Date: January 13, 2015 9
© Copyright 2026

