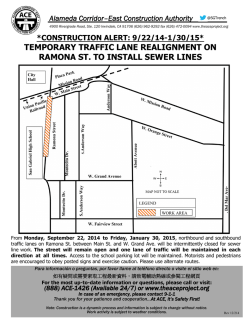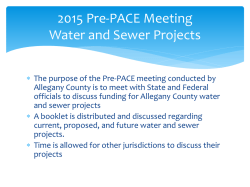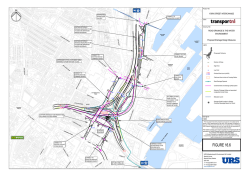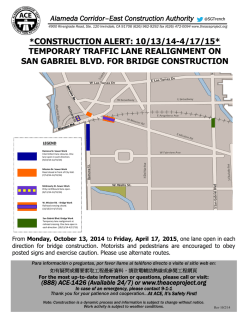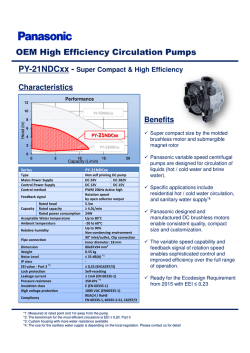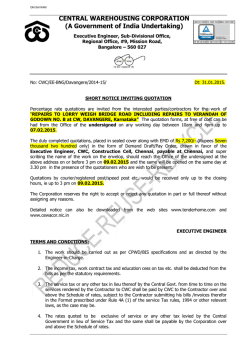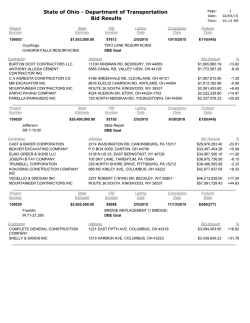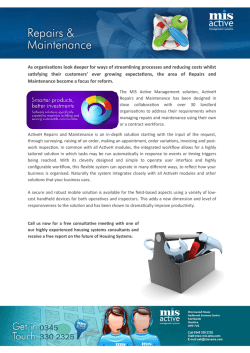
CITY AND COUNTY OF DENVER
CITY AND COUNTY OF DENVER DEVELOPMENT SERVICES Site Engineering-Wastewater Development Services 201 W. Colfax Avenue, Dept 203 Denver, Colorado 80202 Phone: 720-865-2982 www.denvergov.org/DevelopmentServices Storm and Sanitary Construction Plans/Studies General Requirements Authority: Purpose: Document Date: Customer Interface: General Process: Revised Municipal Code, Chapter 56 "Utilities", and Public Works Rules & Regulations Governing Sewerage Charges & Fees & Management of Wastewater" The developer/owner must make provision of adequate storm and sanitary sewer services to the development site. This may entail the preparation and submittal of engineered studies and construction plans for the purpose of ensuring that the development's drainage and sanitary sewer systems meet established City of Denver criteria. The "General Requirements" listed below provide the guidance necessary to accomplish this goal. January 29, 2015 Development Services 201 W. Colfax Avenue, 2nd Floor Counter Denver, CO 80202 Phone: 720-865-2982 www.denvergov.org/developmentservices Submittal Process A Sewer Use and Drainage Permit (SUDP) must be obtained for each building associated with a project prior to any building construction. Submit application electronically (see below) OR at Development Services, 201 W Colfax Ave, Dept. 203, Denver, CO 80202. For the checklist of plan and study contents, see section 2.8 of the Storm Drainage Design & Technical Criteria Manual and Table 4.04 of the Sanitary Design & Technical Criteria Manual Electronic submittals Submittal of electronic files in (pdf) format is preferred. Contact Development Services or visit DS website for electronic filing information. See Electronic (e-Plan) Submittal Hardcopy submittals In lieu of a digital format, hardcopy submittals of one (1) printed set of paper plans and/or studies may be made and shall be submitted to Development Services. The plans will be distributed by Development Services to the appropriate agencies. Review time Allow 3 weeks for initial review of submittals. Subsequent reviews may require less time but can be up to 3 weeks. Please do not email Development Services unless adequate review time has been given. All questions regarding the status of projects should be directed to the Project Coordinator or Development Services (DS) at [email protected].. Review fee See Fees SECTION below for information regarding fee payment. Page 1 of 7 H:\DS Information\Website For DS\Residential And Commercial Multi-Residential\Word Doc\DS Storm And Sanitary General Guidelines 01292015.Docx Plan/Profile Drawings: Minimum requirements must include the following on plan/profile drawings: PW Storm and Sanitary Standard Notes: 1. No work is authorized without a Pre-construction Meeting at which you will receive a copy of the City and County of Denver stamped and approved set of plans. Please call 303-446-3722 to schedule a Pre-Construction meeting after your plans have been approved. 2. Public Works, Wastewater Management Division’s Standard Details and Technical Specifications For Sanitary & Storm Sewers apply to this work. Public Works, Wastewater Management Division’s Standard Details (drawings), most recent edition, shall be used as a minimum. The technical specifications are available from DS – Site Engineering. Both sets must be in possession of the contractor at the pre-construction conference and must remain on the job site at all times during construction. 3. The standard details can be viewed at (use the drop down on the right): http://www.denvergov.org/wastewatermanagement/WastewaterManagement/EngineeringandPermits/tabid /437959/Default.aspx 4. Contractor shall conform to all federal, state and local health and safety rules and regulations. 5. One set of the approved sewer construction drawings must be on-site at all times of construction. 6. All sewer pipes shall be installed with Class B Bedding as a minimum. 7. Any modifications, adjustments, construction or reconstruction of Public Works, Wastewater Division facilities must be inspected by a PW Construction Engineering Inspector. Please schedule an appointment at 303-446-3722 a minimum of 48 hours in advance of the work to schedule an inspector. 8. Pipe material, fittings, trenching, bedding, connections, and sewer installation must be inspected by a PW Construction Engineering Inspector prior to any trench backfill. Please schedule an appointment at 303-4463722 a minimum of 48 hours in advance of the work to schedule an inspector. Monitoring of the project by PW shall be for the purpose of assuring general compliance with the approved plans, standards, details, and specifications as well as the Rules & Regulations. Storm and Sanitary inspections shall not take the place of construction inspection and materials testing, which is the owner’s responsibility. 9. Sanitary sewer pipes shall be PVC and conform to: ASTM D3034 SDR 35 for sizes 8 inches to 15 inches in diameter (solid wall), ASTM F789 for 18 inches (solid wall), ASTM F679 for sizes 18 to 36 inches (solid wall), ASTM F949 for sizes 8 to 36 inches (PVC profile wall), ASTM F794 for sizes 8 to 48 inches (profile wall), or ASTM F1803 for sizes 18 to 60 inches (closed profile gravity pipe). 10. Any questions regarding storm or sanitary facilities that arise during construction should be brought to the attention of PW Construction Engineering at (303) 446-3722. Backfill in public right of way must meet the requirements of Denver Public Works Department. A Street Cut Permit and inspection of a backfill and pavement repair by Public Works is required for all work in the 1. 2. 3. 4. 5. 6. 7. 8. 9. 10. 11. 12. 13. 14. 15. Include ties from sewer lines to utilities and property lines. Benchmark must be NAVD88 with location of bench noted. All elevations are to be NAVD88. Minimum drop through manholes to be 0.2 foot. Show all utilities, street names, ROW lines, property lines and easements. Include the engineer’s logo. Show deflection angles at manholes (maximum 90 degrees). All drawings must be submitted on 24” x 36” plan/profile format. Include a vicinity map. Label pipe material used. Pipe slopes to be calculated in percent. Show all invert elevations on sewers, including existing upstream/downstream manholes from new manholes. Include distances from new manholes to existing upstream/downstream manholes. Include a north arrow. Include a PE stamp/signature/date on plans on each sheet of the engineered drawings. With the final plan submittal, the project design engineer must submit a (stamped and signed letter of certification. Submit a letter or include and sign the Engineer’s Certification Block on the first plan sheet. 16. Include the Title/Approval Block on the first plan sheet and delete the inappropriate wording (Sanitary/Storm – Public/Private – Right Of Way Improvements) as necessary. 17. Include PW Storm and Sanitary Standard Notes (see below). 18. Groundwater levels if within 5” of inverts. 11. Page 2 of 7 H:\DS Information\Website For DS\Residential And Commercial Multi-Residential\Word Doc\DS Storm And Sanitary General Guidelines 01292015.Docx public right of way. The contractor and/or developer is advised to contact Construction Engineering ROW Inspection at 303-446-3469 or PWPO at 303-446-3759 to obtain information regarding fees and procedures for obtaining the required permit(s). Contractor must obtain a street cut permit and notify the district inspector at (303) 446-3469, 48-hours prior to start of job. Compaction testing is required. 12. The contractor performing work on any public or private storm sewer facility or appurtenance must be properly trade licensed as a company and have a licensed plumber, Drainlayer Supervisor or sewer contractor on site during the work. 13. Access must be maintained for all sewer manholes during construction. Any design changes to new or existing public storm or sanitary sewer must include permanent access to the public storm and sanitary sewer manholes and could require roll-over curb, commercial drive, reinforced concrete sidewalk, ritter rings or concrete pad. Minimum access to each manhole is a 20’ wide lane from the nearest public right of way, centered at the manhole including a 10’ radius around the manhole and 22.0’ vertical clearance. 14. The connection of a new sanitary/storm sewer to an existing manhole may require manhole reconstruction at the discretion of the PW Construction Engineering Inspector or the PW Construction Engineering engineer. 15. Changes in the elevation of an existing brick manhole may require the use of a pre-cast concrete manhole or manhole reconstruction at the discretion of the PW Construction Engineering Inspector and/or PW Construction Engineering engineer. 16. Changes in elevation or modification to existing inlets may require reconstruction at the discretion of the PW Construction Engineering Inspector or Engineer. 17. The contractor shall be aware that when debris is dropped into public manholes and other public structures, the contractor is to immediately remove this to eliminate the possibility of property damage due to the debris causing backup into private properties. If it is determined that debris caused a backup, the contractor shall be held responsible for damages. 18. The contractor shall make sure that all manholes and other structures are built to finished grade. 19. No trees shall be planted within any sewer easement or within ten (10) feet of any public manholes, pipes or inlets. 20. “As-Built” electronic submittal or prints are to be submitted to Development Services at completion of the project. “As-Built” drawings are to be reproducible copies (or originals) of the Approved Construction Drawings. Any field changes are to be noted. The drawings will state “As-Built” in large block letters. The “As-Built” electronic submittal or prints are to be signed, dated and stamped by a Colorado Registered Engineer. 21. As-Built field notes (if requested), from which the As-Built drawings are prepared, are to be provided and stamped/signed and dated by the Colorado Registered Professional Land Surveyor. These notes will include the stationing of any building sewer stubs installed. 22. Upon completion of site grading and sewer construction, the owner or developer shall be responsible for furnishing Development Services with a Certificate of Inspection prepared by the Colorado Registered Engineer who performed or supervised construction inspection, certifying that: a) A construction inspector was on the job site at all times sewer or drainage facility work was performed, b) All storm and sanitary sewer facilities, site grading, detention pond grading and outlet works (if any) were constructed in compliance with plans and specifications approved by The Department of Public Works c) The As-Built drawings included accurately depict the final installation of the storm drainage and/or sewer system. This certification shall be required for all storm and sanitary sewer facilities in addition to any inspections made by the division or the Department of Public Works. Denver Water Department Note All persons and entities involved in this project shall have the responsibility to take whatever steps necessary to protect all water facilities. If any water facility cannot be adequately protected, then said water facilities shall be relocated or removed in accordance with Denver Water Department requirements. Page 3 of 7 H:\DS Information\Website For DS\Residential And Commercial Multi-Residential\Word Doc\DS Storm And Sanitary General Guidelines 01292015.Docx Erosion Control For information see http://www.denvergov.org/wastewatermanagement/WastewaterManagement/EngineeringandPermits/tabid/43795 9/Default.aspx Please include the following note on construction plans: Erosion Control Note If a separate Construction Activities Stormwater Discharge Permit (CASDP) is required for this project, the permittee must implement and comply with the approved CASDP (EC Permit) and associated documents for this project. If a separate CASDP (EC Permit) is not required, the Owner, Site Developer, Contractor and/or their authorized agents shall ensure that all potential pollutants generated during demolition or construction work associated with this Project, be prevented from discharge to stormwater conveyance systems in the vicinity of this Project Site in accordance with the following: 1. 2. 3. 4. 5. The Owner, Site Developer, Contractor and/or their authorized agents shall prevent sediment, debris and all other pollutants from entering the storm sewer system during all demolition, excavation, trenching, boring, grading, or other construction operations that are part of this Project. The Owner, Site Developer, Contractor and/or their authorized agents shall be held responsible for remediation of any adverse impacts to the Municipal Separate Storm Sewer System, receiving waters, waterways, wetlands, and or other public or private properties, resulting from work done as part of this Project. The Owner, Site Developer, Contractor and/or their authorized agents shall remove all sediment, mud, construction debris, or other potential pollutants that may have been discharged to or, accumulate in the flow lines storm drainage appurtenances, and public rights of ways of the City and County of Denver as a result of construction activities associated with this Project. All removals shall be conducted in a timely manner. The Owner, Site Developer, Contractor and/or their authorized agents shall insure that all loads of cut and fill material imported to or exported from this site shall be properly covered to prevent loss of the material during transport on public rights of way.” (Sec.49-552; Revised Municipal Code) The use of rebar to anchor best management practices, other than portable toilets, is prohibited. The Owner, Site Developer, Contractor and/or their authorized agents shall implement the following Best Management Practices (BMPs) on site during construction: i. VEHICLE TRACKING CONTROL: VEHICLE TRACKING CONTROL: This BMP is required at all access points for ingress/egress from off-site impervious surfaces to construction site pervious areas that are used by vehicular traffic or construction equipment. ii. INLET PROTECTION: This BMP is required on all existing or proposed storm sewer inlets in the vicinity of the construction site that may receive site runoff. The BMP must be appropriate to the type of storm inlet and appropriate for the ground surface at the inlet. iii. INTERIM SITE STABILIZATION: This BMP is required to provide a measure for preventing the discharge of sediment from construction sites where overlot grading or other site disturbance has occurred. This BMP is particularly necessary on sites where construction activities/disturbance will be limited to small areas of the Project site. Acceptable BMPs include: a) Preserving existing vegetation b) Seeding and planting c) Mulching d) Mulching and seeding e) Temporary/Permanent re-vegetation operations f) Chemical soil stabilizer application (requires WMD approval) vi. WASTE MANAGEMENT/CONTAINMENT: This BMP requires that all construction wastes, fuels, lubricants, chemical wastes, trash. Sanitary wastes, contaminated soils or debris shall be contained on site, protected from contact with precipitation or surface runoff, periodically removed from the construction site, and properly disposed of. vi. SPILL PREVENTION /CONTAINMENT: This BMP defines the measures proposed for preventing, controlling, or containing spills of fuel, lubricants, or other pollutants; and protecting potential pollutants from contact with precipitation or runoff. vii. CHUTE WASHOUT CONTAINMENT: Water used in the cleaning of cement truck delivery chutes shall be discharged into a predefined, bermed containment area on the job site. The required containment area is to be bermed so that wash water is totally contained. Wash water discharged into the containment area shall be allowed to infiltrate or evaporate. Dried cement waste is removed from the containment area and properly disposed of. a) Should a predefined bermed containment area not be available due to the project size, or lack of an area with a suitable ground surface for establishing a containment area, proper disposal of ready mix washout and rinse off water at the job site shall conform to approved techniques and practices. Page 4 of 7 H:\DS Information\Website For DS\Residential And Commercial Multi-Residential\Word Doc\DS Storm And Sanitary General Guidelines 01292015.Docx 6. Approval Process: b) The direct or indirect discharge of water containing waste cement to the storm sewer system is prohibited (Sec.56-102a, c; Revised Municipal Code, City and County of Denver). viii. SWEEPING: This BMP requires that impervious surfaces which are adjacent to or contained within construction sites be swept on a daily basis or as needed during the day when sediment and other materials are tracked or discharged on to them. Either sweeping by hand or use of Street Sweepers is acceptable. Street sweepers using water while sweeping is preferred in order to minimize dust. Flushing off paved surfaces with water is prohibited. ix. PERIMETER CONTROL: This BMP requires that a construction site install a perimeter control measure along the edge of the construction Site, to prevent, or filter the discharge of surface runoff from the construction site. The type of perimeter control used shall be determined based on site conditions and location. Maintenance and repair of the control measure shall occur as needed, in a timely manner. x. STOCK PILES: Soils that will be stockpiled for more than thirty (30) days shall be protected from wind and water erosion within fourteen (14) days of stockpile construction. Stabilization of stockpiles located within 100 feet of receiving waters, or with slopes 3 to 1 or greater shall be completed within seven (7) days following stockpile construction. Stabilization and protection of the stockpile may be accomplished by any of the following: Mulching, Temporary/Permanent Revegetation Operations, Chemical Soil Stabilizer Application (requires Denver Public Works approval), or erosion control matting/Geotextiles. If stockpiles are located within 100 feet of receiving waters, a drainageway or the site perimeter, additional sediment controls shall be required. xi. SAW CUTTING OPERATIONS: “The Contractor shall protect all storm sewer facilities adjacent to any location where pavement cutting operations involving wheel cutting, saw cutting, or abrasive water jet cutting are to take place. The Contractor shall remove and properly dispose of all waste products generated by said cutting operations on a daily basis or as needed throughout the work day. The discharge of any water contaminated by waste products from cutting operations to the storm sewer system is prohibited.” (Sec.56-102a, c; Revised Municipal Code, City and County of Denver) xii. Structural controls: Development sites that are required to provide detention and water quality enhancement facilities for storm runoff need to install the detention facilities early in the construction build-out of the site. Projects that are using underground detention are required to install a pretreatment structure or sedimentation basins as a means of treating potentially polluted storm water prior to entering the detention structure. Use of these structures is required for entrapping sediment and construction debris during the active construction phase of the project. The narrative section of the Management Plan is also required to address operation and maintenance of the structural controls being used as an active construction BMP. Erosion and sediment control ‘Best Management Practices’ shall be maintained and kept in effective operating condition for the duration of this Project. All necessary maintenance and repair shall be completed immediately upon discovery of any deficiency or defect. Technical Completion The plan must be found to be technically adequate. This is the first step of the approval. After the plan is technically complete, Development Services will contact the engineer of record or developer/owner’s representative to discuss Additional Documentation required for Administrative Approval. Prior to plans being approved for construction, the following items must be submitted and/or approved: Additional Documentat ion required for Administrati ve Approval: The package for final approval requires a Letter of Certification on Company Letterhead signed and stamped by a Professional Engineer who prepared the final set of construction plans. There are three options for the final submittal of the construction plans and reports. For construction plans, all options must have a Colorado Registered Professional Engineer (P.E.) seal and signature on each page. For reports, just one signature page is required: 1. Paper Submittal - Submit two (2) hard copies (24 x 36 format) of the construction plan sets; PE signed/stamped and one (1) hard copy of all reports, PE signed & stamped. Mail to City and County of Denver, Development Services, Webb Building, Attn: Nicole Skoumal or Lori Padilla-Torres, 201 W Colfax Ave., Department 203, Denver , CO 80202, or; hand deliver to the Development Services Permit Counter on the 2nd Floor of Webb Building addressed to Nicole Skoumal or Lori PadillaTorres. 2. Electronic Submittal with Electronic Signature – Submit PDF(s) that includes the electronic seal and signature. The electronic signature should meet all state requirements for P.E.’s electronic signatures. 3. Scan of the Record Set – Submit a PDF copy of the sealed and signed final reproducible(s), the final reproduction(s), or the final electronic record document(s). Scanned submittals that are not legible or appear to be distorted or out of scale will not be accepted. Engineering Cost Estimate: Submit one copy of the final cost estimate, P.E. signed and stamped by the developer’s or owner’s Page 5 of 7 H:\DS Information\Website For DS\Residential And Commercial Multi-Residential\Word Doc\DS Storm And Sanitary General Guidelines 01292015.Docx representative and approved by the reviewing engineer. This cost estimate is for the storm or sanitary system construction with cost provisions for submittal of the required As-Built information and field observation and must be on company letterhead and signed by the engineer. The final engineering cost estimate will be due prior to final approval of the plans and that figure will be entered on the Application to Construct a Public/Private System. Application to construct Public and/or Private System (Private if On-Site System): This must be filled out by the owner and have proper notary or corporate seal. For Public Systems, submit only after the cost estimate is approved. The project number shall be referenced in the description of proposed work. The application may be found at the following link: http://www.denvergov.org/developmentservices/DenverDevelopmentServices/HelpMeFind/W astewaterEngineeringandPermitting/tabid/436393/Default.aspx Surety (if Public System): Irrevocable Letter of Credit (submit a blank form from a LOCAL lending institution for approval of form prior to issuance) or a Public Works Performance and Payment Bond completed by the Owner as it appears on the original Application to Construct a Public/Private System. *The Cost Estimate must be submitted and approved by Development Services before the bonding is submitted.* Fees: Pay Final Review Fee (if applicable). See below. Initial Review Fee is 75% of 2.5% of the preliminary construction cost estimate, or 1.875% of the preliminary construction cost estimate. FOR ELECTRONIC SUBMITTALS THE INITIAL REVIEW FEE MUST BE PAID BEFORE OR WITH THE SECOND SUBMITTAL FOR HARDCOPY SUBMITTALS THE INITIAL REVIEW FEE MUST BE PAID BEFORE THE FIRST SUBMITTAL The Final Portion Of The Review Fee will be 25% of 2.5% of the final construction cost estimate, less the initial review fee previously paid. Checks for the review fee are to be made payable to “Manager of Finance”. For fee amount information, refer to the schedule of fees at the following link under Public Wroks/SUDP: http://www.denvergov.org/developmentservices/DevelopmentServices/Fees/tabid/436371/Default.aspx. Construction : A Pre-Construction Conference (Pre-Con) is required. Pre-construction conferences are arranged prior to the start of construction. Once the plans are approved, Development Services staff will inform you that you may contact Public Works, Construction Engineering at 303-446-3722 for Pre-Con scheduling. Once construction is complete As-Builts are required prior to Certificate of Occupancy (CO). As Builts: **At a minimum, the following items must be submitted as a complete package to Development Services prior to review for a Temporary Certificate of Occupancy (TCO): Complete As-Built print or As-Built electronic submittal. Every sheet must be signed and stamped by a Professional Engineer. Include pond volume calculations if applicable. Engineer’s Certificate of Inspection signed and stamped by a Professional Engineer. For a sample see http://www.denvergov.org/developmentservices/DenverDevelopmentServices/HelpMeFind/Wastewater EngineeringandPermitting/tabid/436393/Default.aspx Contact Public Works Permit Operations at 303-446-3759 for additional TCO requirements. **In addition to the above required As-Built items, the following are required for a CO: Approval of final inspection of the project by Public Works Construction Engineering. Please note the following: The process to release a bond or Letter of Credit will not begin until the “As-Built” provisions (as stated below) have been submitted and accepted. Final release of a bond or Letter of Credit will not occur until the project construction is accepted in writing by PW Construction Engineering via the Letter of Acceptance and all project related fees and charges have been paid. OWNER/APPLICANT SHOULD READ THE APPLICATION. THE OWNER/APPLICANT IS RESPONSIBLE FOR MEETING THE APPLICATION REQUIREMENTS INCLUDING PAYMENT OF ALL ASSOCIATED FEES. Per City Attorney’s Office, contractors on an “SP” project must pay prevailing wages. Questions regarding this matter should be directed to the City Attorney’s office. Page 6 of 7 H:\DS Information\Website For DS\Residential And Commercial Multi-Residential\Word Doc\DS Storm And Sanitary General Guidelines 01292015.Docx Page 7 of 7 H:\DS Information\Website For DS\Residential And Commercial Multi-Residential\Word Doc\DS Storm And Sanitary General Guidelines 01292015.Docx
© Copyright 2026
