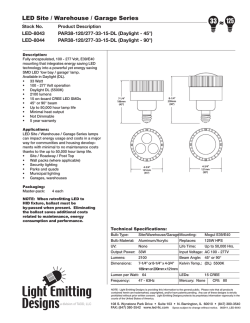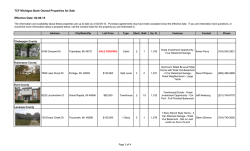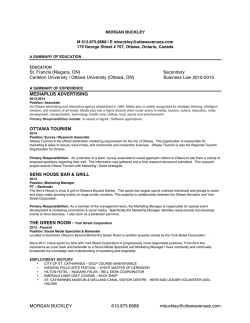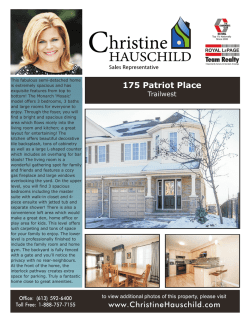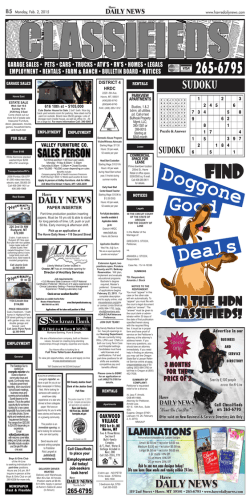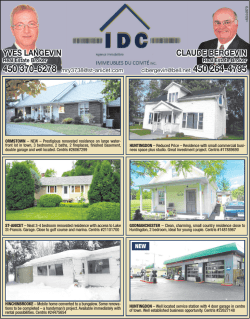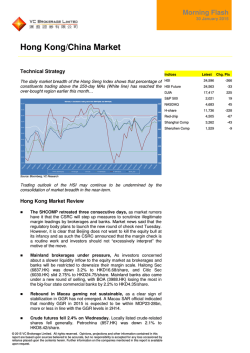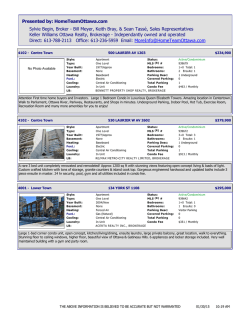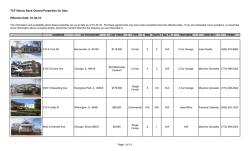
Luxury Homes of Ottawa - Top Producer® Websites Customer Login
A Property for Your Consideration... Presented by: SEAN TASSÉ, SALES REPRESENTATIVE KELLER WILLIAMS OTTAWA REALTY, BROKERAGE Direct: 613-369-6014 Office:613-236-5959 Email: [email protected] 3201 - Rockcliffe Park 161 MARIPOSA AV Status: Active MLS (R) # 939643 Neigh: Rockcliffe Park List Date: 01/29/15 Style: Detached Type: 3 Storey Bedrooms: 5+0 Total: 5 Bathrooms: 5 Ensuite: 2 $2,500,000 Builder: Model: Year Built: 1948/Approx Lot Size: Imp: 128.00 X 109.00 Zoning: Residential # Acres: Fronting: North #Garage/Desc: 2 Finished FP: 3 #Covered Spaces: 0 #Parking/Desc: 6/2 Garage Attached, Inside Entry Flooring: Hardwood, Tile, Carpet Wall to Wall Construction: Roofing: Exterior: Stone, Siding, Stucco Bsmt Desc: Full Bsmt Dev: Partly Finished Heat: Forced Air Air Conditioning: Central Air Conditioning Site Influences: Private, Treed Lot, Hedged Yard, Landscaped, Patio, Family Oriented Neigh. Influences: Water Nearby, Recreation Nearby, Shopping Nearby, Playground Nearby Appliances: Refrigerator, Stove, Dishwasher, Hood Fan, Washer, Dryer Features: Feat for Disabled: Directions: Sussex Drive to Buena Vista Rd, right on Lisgar Rd, left on Mariposa Avenue to 161 Mariposa Avenue on left. Remarks: A sophisticated renovation has made this home turnkey. There is a state-of-the-art kitchen with counter seating, spacious family room and access to a new deck. The gardens are gorgeous and the home is wonderful. There are 5 bedrooms with 3 ensuite bathrooms. The master suite has a fireplace and a stunning five-star ensuite bathroom. Circular drive and double garage. Listing Brokerage: MARILYN WILSON DREAM PROPERTIES INC., BROKERAGE THE ABOVE INFORMATION IS BELIEVED TO BE ACCURATE BUT NOT WARRANTED 10:27 AM 01/30/15 A Property for Your Consideration... Presented by: SEAN TASSÉ, SALES REPRESENTATIVE KELLER WILLIAMS OTTAWA REALTY, BROKERAGE Direct: 613-369-6014 Office:613-236-5959 Email: [email protected] 8005 - Manotick east to Manotick Station Status: Active MLS (R) # 939557 Neigh: Rideau Forest List Date: 01/29/15 Style: Detached Type: Bungalow Bedrooms: 3+2 Total: 5 Bathrooms: 6 Ensuite: 4 5988 KNIGHTS DR $1,575,000 Builder: Model: Year Built: 2008/Approx Lot Size: Imp: 422.77 X 0.00 Zoning: Residential Fronting: East # Acres: 2.78 #Garage/Desc: 3 #Covered Spaces: 0 Finished FP: 2 #Parking/Desc: 3/3+ Garage Attached, Inside Entry Flooring: Hardwood, Tile, Laminate Roofing: Construction: Exterior: Brick, Stone, Stucco Bsmt Desc: Full Bsmt Dev: Fully Finished Heat: Forced Air Air Conditioning: Central Air Conditioning Site Influences: Exercise Room, Family Oriented, Inground Pool, Landscaped, Park Setting, Patio, Private, Treed Lot Neigh. Influences: Cable Available, Highspeed Available, Playground Nearby, Public Transit Nearby Appliances: Stove, Hood Fan, Microwave, Garbarator, Dishwasher, Freezer, Washer, Dryer, 2 Fridge Features: Alarm System, Auto Garage Door Opener, Central/Built-In Vacuum, Water Treatment, Air Exchanger, Window Blinds, Drapes, Hot Tub, Other (See Remarks) Feat for Disabled: Directions: Take Mitch Owens to Dozois, left on Knights Drive. Remarks: Privacy is assured in this carefully designed, meticulously finished custom home that is positioned carefully on the professionally landscaped lot, allowing for a walk-out from the developed lower level to a rear terrace and hot tub. This home shows to perfection with many valuable updates completed in recent years. The resort style back garden offers a covered porch leading to a multilevel terrace, inground pool and outdoor fireplace. Listing Brokerage: ROYAL LEPAGE TEAM REALTY, BROKERAGE THE ABOVE INFORMATION IS BELIEVED TO BE ACCURATE BUT NOT WARRANTED 10:27 AM 01/30/15 A Property for Your Consideration... Presented by: SEAN TASSÉ, SALES REPRESENTATIVE KELLER WILLIAMS OTTAWA REALTY, BROKERAGE Direct: 613-369-6014 Office:613-236-5959 Email: [email protected] 9006 - Kanata (North East) Status: Active MLS (R) # 939492 Neigh: Rural Kanata List Date: 01/28/15 Style: Detached Type: 2 Storey Bedrooms: 4+0 Total: 4 Bathrooms: 2 Ensuite: 0 2350 6TH LINE RD $1,750,000 Builder: Model: Year Built: 1950/Approx Lot Size: Imp: 0.00 X 0.00 X 0.00 Zoning: RU Fronting: East 0 # Acres: 85.00 #Garage/Desc: #Covered Spaces: 1 Finished FP: #Parking/Desc: 10/Parking Surfaced Flooring: Hardwood, Mixed Roofing: Construction: Exterior: Stone Bsmt Desc: Full Bsmt Dev: Partly Finished Heat: Forced Air Air Conditioning: Central Air Conditioning Site Influences: Waterfront, Riverfront, Recreational, Private, Mountainview, Beach Property, Acreage, Treed Lot Neigh. Influences: Golf Nearby Appliances: Features: Feat for Disabled: Directions: March Rd to Dunrobin Rd. Right onto Riddell Dr. Riddell curves norht and becomes 6th Line. Property on the East side. Remarks: HISTORIC WATERFRONT ACREAGE! Once in a lifetime opportunity to purchase a private estate on the Ottawa River. Located next to Pinhey's Point, this extraordinary 85 acre estate boasts over 1200 feet of Ottawa River shoreline with breathtaking views of the Gatineau Hills! Exceptional potential to build a custom waterfront estate home or expand existing home. Incredible location just minutes to Kanata and area amenities. Listing Brokerage: COLDWELL BANKER RHODES & COMPANY, BROKERAGE THE ABOVE INFORMATION IS BELIEVED TO BE ACCURATE BUT NOT WARRANTED 10:27 AM 01/30/15 A Property for Your Consideration... Presented by: SEAN TASSÉ, SALES REPRESENTATIVE KELLER WILLIAMS OTTAWA REALTY, BROKERAGE Direct: 613-369-6014 Office:613-236-5959 Email: [email protected] 3302 - Lindenlea 145 IVY CR Status: Active MLS (R) # 939358 Neigh: Lindenlea List Date: 01/27/15 Style: Detached Type: Double/Side-by-Side Bedrooms: 6+0 Total: 6 Bathrooms: 4 Ensuite: 0 $999,000 Builder: Model: Year Built: 1941/Approx Lot Size: Imp: 66.00 X 96.29 Zoning: Residential # Acres: Fronting: North #Garage/Desc: 1 Finished FP: 2 #Covered Spaces: 0 #Parking/Desc: 4/1 Garage Attached, Parking Surfaced Flooring: Hardwood, Laminate, Tile Construction: Roofing: Asphalt Shingle Exterior: Brick Bsmt Desc: Full Bsmt Dev: Unfinished Heat: Forced Air Air Conditioning: None Site Influences: Fenced Yard, Deck Neigh. Influences: Recreation Nearby, Playground Nearby, Shopping Nearby, Water Nearby Appliances: Stove Features: Feat for Disabled: Directions: Beechwood Avenue to Mackay St., turn onto Mackay St, then turn right onto Ivy Crescent. Remarks: Development possibilities! The rich, red brick facade is home to two semi-detached, nearly identical homes being sold together. Let your inner designer run wild - great things are set in flourishing, family-friendly New Edinburgh. The property dimensions provide all the impetus a visionary needs with capacity for parking, outdoor living space & an updated, modern interior fit for the most discerning of dwellers. See it today! Listing Brokerage: ROYAL LEPAGE TEAM REALTY, BROKERAGE THE ABOVE INFORMATION IS BELIEVED TO BE ACCURATE BUT NOT WARRANTED 10:27 AM 01/30/15 A Property for Your Consideration... Presented by: SEAN TASSÉ, SALES REPRESENTATIVE KELLER WILLIAMS OTTAWA REALTY, BROKERAGE Direct: 613-369-6014 Office:613-236-5959 Email: [email protected] 7001 - Crystal Bay/Rocky Point Status: Active MLS (R) # 939185 Neigh: CRYSTAL BAY List Date: 01/26/15 Style: Detached Type: 2 Storey Bedrooms: 4+0 Total: 4 Bathrooms: 6 Ensuite: 2 45 LOCH ISLE RD $2,200,000 Builder: Model: Year Built: 1983/Approx Lot Size: Imp: 81.12 X 240.68 Zoning: RESIDENTIAL # Acres: #Covered Spaces: 0 #Parking/Desc: 6/2 Garage Detached Flooring: Hardwood, Marble, Carpet W/W & Mixed Roofing: Fronting: North #Garage/Desc: 2 Finished FP: 3 Construction: Exterior: Wood Bsmt Desc: Full Bsmt Dev: Fully Finished Heat: Forced Air Air Conditioning: Central Air Conditioning Site Influences: Beach Property, Deck, Indoor Pool, Landscaped, Park Setting, Patio, Riverfront, Underground Sprinkler Neigh. Influences: Recreation Nearby, Shopping Nearby, Water Nearby Appliances: Cooktop, Built/In Oven, 2 Fridge, Dishwasher, Freezer, Washer, Dryer, Microwave, Garbarator Features: Alarm System, Air Exchanger, Auto Garage Door Opener, Bar-B-Que, Window Blinds, Central/Built-In Vacuum, Hot Tub, Hot Water Tank Feat for Disabled: Directions: CARLING AV TO SUNNY BRAE TO LOCH ISLE RD Remarks: This home is for the discerning buyer seeking the very best the city has to offer in a beachfront property. A unique home offering 4 bedrms, 6 baths, indoor pool+hot tub & sauna. Light-filled interior with soaring cathedral ceilings & skylights. Private 150' beach-front is spectacular with 3 decks, patio, gardens, fully-equipped boat house & extensive interlocking. An absolute jewel for lavish entertaining or indulgent relaxation. Listing Brokerage: COLDWELL BANKER RHODES & COMPANY, BROKERAGE THE ABOVE INFORMATION IS BELIEVED TO BE ACCURATE BUT NOT WARRANTED 10:27 AM 01/30/15 A Property for Your Consideration... Presented by: SEAN TASSÉ, SALES REPRESENTATIVE KELLER WILLIAMS OTTAWA REALTY, BROKERAGE Direct: 613-369-6014 Office:613-236-5959 Email: [email protected] 4301 - Ottawa West/Tunneys Pasture Status: Active MLS (R) # 939002 Neigh: OTTAWA WEST List Date: 01/23/15 Style: Detached Type: 2 Storey Bedrooms: 4+0 Total: 4 Bathrooms: 4 Ensuite: 1 Builder: CANSWEDE 196 CARLETON AV $1,349,000 Model: Year Built: 2015/New Lot Size: Imp: 45.00 X 100.00 Zoning: RESIDENTIAL # Acres: #Covered Spaces: 0 #Parking/Desc: 4/2 Garage Attached Flooring: Hardwood Roofing: Fronting: West #Garage/Desc: 2 Finished FP: 1 Construction: Poured Concrete Exterior: Stone, Brick, Stucco Bsmt Desc: Full Bsmt Dev: Fully Finished Heat: Forced Air Air Conditioning: Central Air Conditioning Site Influences: Landscaped Neigh. Influences: Recreation Nearby, Shopping Nearby, Public Transit Nearby Appliances: Refrigerator, Stove, Dishwasher, Hood Fan, Microwave, Washer, Dryer Features: Auto Garage Door Opener Feat for Disabled: Directions: ISLAND PARK DR. RIGHT ON WELLINGTON, RIGHT ON CARLETON Remarks: CUSTOM BRICK & STONE SINGLE HOME TO BE BUILT IN SOUGHT-AFTER NEIGHBOURHOOD. GREAT SIZED CITY LOT (45' X 100'). QUALITY CRAFTMANSHIP AND FINISHES. APPROX 3263 SQ.FT. PLUS A FINISHED BASEMENT. DOUBLE-CAR GARAGE. CONTACT LISTING AGENTS FOR MORE DETAILS. Listing Brokerage: COLDWELL BANKER RHODES & COMPANY, BROKERAGE THE ABOVE INFORMATION IS BELIEVED TO BE ACCURATE BUT NOT WARRANTED 10:27 AM 01/30/15
© Copyright 2026
