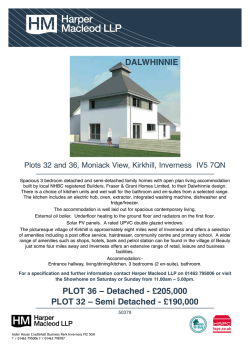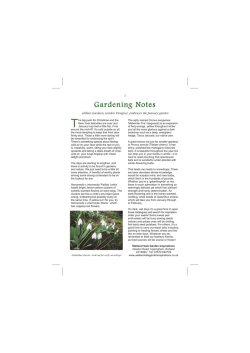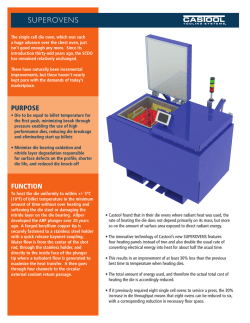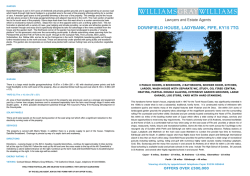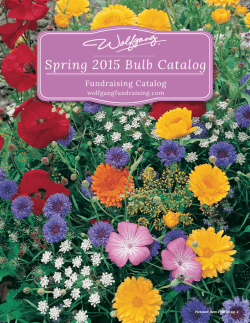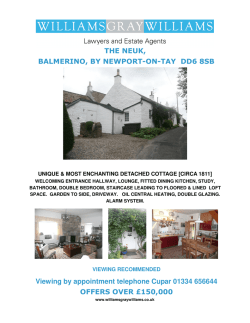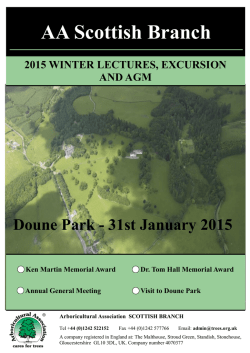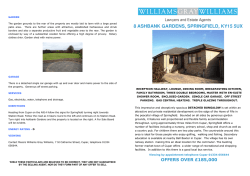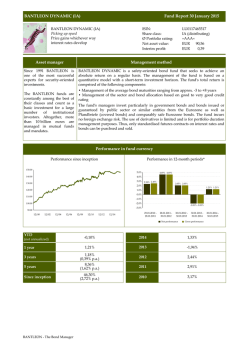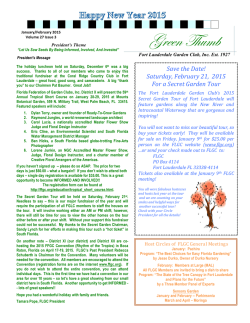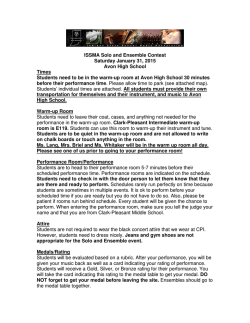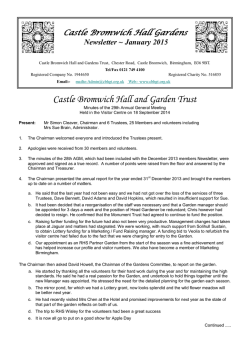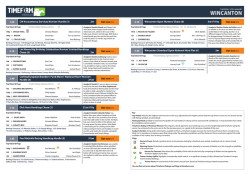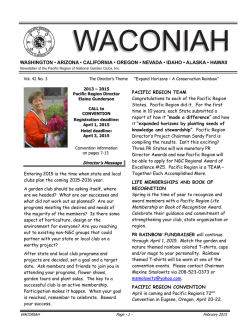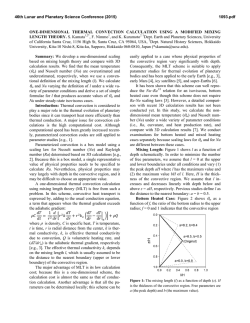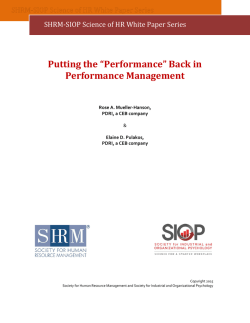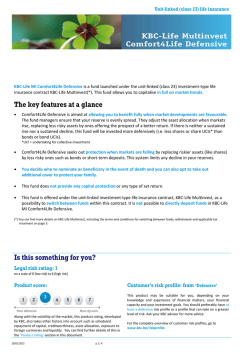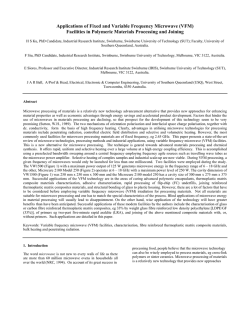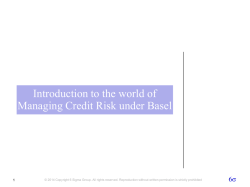
Offers Over £170,000
4 Miller Road Inverness IV3 3EN Semi-detached 3 Bedroom Villa •Entrance Vestibule •Gas Central heating •Lounge •Double Glazing •Kitchen / Diner •Detached Garage •3 Bedrooms (1 En-suite) •Garden •Bathroom •EPC Band – D Offers Over £170,000 DESCRIPTION This semi-detached villa offers nicely proportioned accommodation and is in a quiet cul-de-sac, set off the main thoroughfare. In good order, the lounge is spacious and bright and the kitchen offers ample room for dining. The bedrooms are set on the first floor with the master bedroom appreciating an en-suite shower room and all bedrooms having either fitted wardrobes or cupboard. Benefiting from gas central heating and double glazing, the property has garden ground to front and rear and detached garage. There is generous driveway parking to the side. LOCATION The property is situated in a quiet cul-de-sac, approximately 2 miles from the city centre. There is easy access to the southern distributor road and hence to the A9 road to north and south and a regular bus service connects this residential area with the city centre. Primary schooling is at Inshes with secondary school children attending Millburn Academy. The nearby Balloan shopping area includes a convenience store, pharmacy, hairdresser, nail salon and a bar/diner. There is a Tesco and an Asda Store, Bannatynes Fitness Centre, Garden Centre and various shops also close at hand as is a church, Harry Ramsden’s Restaurant/Takeaway and Raigmore Hospital. DIRECTIONS From the Town House in the centre of Inverness, travel along Castle Street and at the top of the hill bear left in to Old Edinburgh Road. At the traffic lights continue straight on, bearing right at the next fork but still on Old Edinburgh Road. Continue on this road for some considerable distance through another set of traffic lights and at the roundabout take the second exit in to Stevenson Road. Take the first left turn into Miller Street and then third left into Miller Road. Follow the road down and take the first turning to the left into a small cul-de-sac. Number 4 is on the left hand side. View to the front ACCOMMODATION ENTRANCE VESTIBULE Door from the front garden opens into the vestibule. Glass panelled door to lounge. Carpeted staircase to first floor accommodation. LOUNGE 5.21m x 3.71m longest/widest Nicely proportioned room with window overlooking the garden to the front. Television aerial and telephone points. Wall shelving. Doors to kitchen and vestibule. BEDROOM 1 3.41m x 2.69m longest/widest Set with windows to the rear, this is a good sized double room with triple fitted wardrobe comprising hanging rails and shelving. Door to en-suite. KITCHEN/DINER 4.69m x 2.78m Set with windows overlooking the garden to the rear, this room is fitted with wood fronted base and wall units incorporating electric oven, gas hob and extractor hood above. One and a half bowl stainless steel sink with drainer. Space for fridge freezer. Plumbing for a dishwasher or washing machine. Door to understair storage cupboard housing the electric meter and consumer units with plumbing for a washing machine. Ample room for table and chairs. EN-SUITE SHOWER ROOM 1.08m x 1.16m widens to 1.90m Fitted with cream coloured suite comprising shower cubicle, w.c. and wash hand basin. Wall mounted cabinet with mirrored doors. BEDROOM 2 2.41m x 3.78m narrows to 2.84m Set with window to the front of the property enjoying views across to the Black Isle. Double fitted wardrobe with hanging rail and shelving. FIRST FLOOR The staircase leads up from the entrance vestibule to the LANDING. Doors to bedrooms and bathroom. Door to cupboard housing the hot water tank with shelf above. BATHROOM 2.19m x 1.44m longest/widest Fitted with a cream coloured suite comprising bath, w.c. and wash hand basin. Opaque window to the rear. BEDROOM 3 2.40m x 2.28m longest/widest Set to the front of the property with window enjoying views across to the Black Isle. Over-stair shelved storage cupboard. DETACHED GARAGE 4.43m x 2.80m & 2.80m x 1.17m approx Up and over door to the front with pedestrian door to the side and window to the rear. The garage is partitioned off at the end providing a store area at the back. Power and light. GARDEN ENTRY By mutual agreement. VIEWING Contact Anderson, Shaw & Gilbert on 01463 253911 or the Highland Solicitor’s Property Centre on 01463 231173 to arrange an appointment to view. E-MAIL: [email protected] The garden to the front is laid to grass with gravelled border. A tarred and gravelled driveway runs along the side of the property providing generous off-road parking provision. Water tap. The rear garden is mainly laid to grass with gravelled border and raised paved patio. Shed. Rotary clothes dryer. HEATING Energy Performance Certificate (EPC) The property benefits from gas central heating. 4 MILLER ROAD, INVERNESS, IV2 3EN GLAZING Dwelling type: Date of assessment: Date of certificate: Total floor area: The subjects are fully double glazed. You can use this document to: EXTRAS All fitted floor coverings, light fittings, blinds, the oven, hob and extractor hood are included in the price. FACTORING We understand a factoring charge is payable for the upkeep of communal garden grounds. COUNCIL TAX The current Council Tax band on this property is band D. You should be aware that this may be subject to change upon the sale of the property. • Compare current ratings of properties to see which are more energy • Find out how to save energy and money and also reduce CO2 emissi Estimated energy costs for your home for 3 years* Energy Performance Certificate (EPC) Dwelling type: Date of assessment: Date of certificate: Total floor area: Semi-detached house 28 January 2015 28 January 2015 75 m2 You can use this document to: * based upon the cost of energy for heating, hot water, lighting and ventilation, calculated Reference number: 3300-8880-0529-6024-1953 Current Very energy efficient - lower running costs existing dwelling Type of assessment: RdSAP, Primary Energy Indicator: 248 kWh/m2/year (92 plus) Main heating and A fuel: Boiler and radiators, mains (81-91) B gas (69-80) Potential 86 C • Compare current ratings of properties to see which are more energy efficient and environmentally friendly (55-68) • Find out how to save energy and money and also reduce CO D your home 68 2 emissions by improving Estimated energy costs for your home for 3 years* Over 3 years you could save* (39-54 (21-38) £2,343 E Illustrative only. Not to scale £546 F (1-20) Current Very energy efficient - lower running costs (69-80) (55-68) A Potential The potent of the impr recommen G Energy Efficiency Rating Current Very environmentally friendly - lower CO2 emissions Potential Ashows the current efficiency of your home, This graph (81-91) taking into account B both energy efficiency and fuel costs. The higher this rating, the lower your fuel bills (69-80) are likely to be. C (92 plus) B C 86 68 D E (39-54 (21-38) 85 65 Based on calculated energy D use of 248 kWh/m²/yr, your current rating is band D (68). The average rating ED (61). for a home in Scotland is band (55-68) (39-54 F (1-20) Not energy efficient - higher running costs Very environmentally friendly - lower CO2 emissions F of undertaking all The potential rating shows the effect of the improvement measures listed within G your recommendations report. (21-38) G (1-20) Not environmentally friendly - higher CO2 emissions Current Potential Energ This graph taking into costs. The are likely to Based on c your curren for a home See your recommendations report for more information energy efficient - higher running costs * based upon the cost of energy for heating, hot water, lighting and ventilation,Not calculated using standard assumptions (81-91) The subjects benefit from mains electricity, gas and water. Drainage is to the public sewer. Over 3 years you could save* 4 MILLER ROAD, INVERNESS, IV2 3EN (92 plus) SERVICES Reference number Type of assessmen Primary Energy Ind Main heating and f Semi-detached house 28 January 2015 28 January 2015 75 m2 Enviro This graph environme emissions. on the env Based on c your curren for a home The potent of the impr recommen Environmental (CO Rating Top actions youImpact can take to2)save money and make A This graph shows the effect of your home on the Recommended measures Indicative co Inverness Office: York House, 20 Church Street, Inverness IV1 in1ED dioxide (CO2) environment terms of carbon B 85 emissions. The higher the rating, the less impact it has 1on Floor (suspended floor) £800 - £1,20 Telephone: 01463 253911 Fax: 01463 711083 C the insulation environment. 65 2Based Low energy lighting emissions of 3 kg CO2/m²/yr, £50 D on calculated your current rating is band D (65). The average rating Ullapool Office: Village Hall, Ullapool E 3 Condensing boiler £2,200 - £3,0 for a home in Scotland is band D (59). F Telephone: 07780 600 218 (Monday & Wednesdays & by appointment ) improvement AThe full potential list of recommended measures for your rating shows the effect of undertaking all home, together with savings and advice to help you carry out improvements can be found in your rec of the improvement measures listed within your G recommendations report. Not environmentally friendly higher CO emissions www.propertyinverness.com E-Mail: property@solicitorsinverness .com The Green Deal may allow you to make your THIS P (92 plus) (81-91) (69-80) (55-68) (39-54 (21-38) (1-20) 2 home warmer and cheaper to run at no up-front capital cost. See your recommendations report Top actions you can take to save money and make your home more efficient for more details. Recommended measures Indicative cost Typical savings Available with over 3 years Green Deal The above particulars, although believed to be correct, are not guaranteed, and any 1 Floor insulation (suspended floor) £800 - £1,200 £87 measurements stated therein are approximate only. Purchasers should note that the Selling £50 £114 Agents have NOT tested any of the electrical items or mechanical equipment (e.g. oven, central2 Low energy lighting 3 Condensing boiler £2,200 - £3,000 £213 heating system, etc.) included in the sale. full list of recommended improvement measures for your home, together with more information on potential cost and Any photographs used are purely illustrative and may demonstrate only the surrounds. They areAsavings and advice to help you carry out improvements can be found in your recommendations report. NOT therefore to be taken as indicative of the extent of the property, or that the photographs HSPC Ref: AN 01 – 50388 Printed & Produced by D-Tech The Green Deal may allow you to 0141 make 2222202 your THIS PAGE IS THE ENERGY PERFORMANCE are taken from within the boundaries of the property, or what it included in the sale. home warmer and cheaper to run at no up-front CERTIFICATE WHICH MUST BE AFFIXED TO THE capital cost. See your recommendations report for more details. DWELLING AND NOT BE REMOVED UNLESS IT IS REPLACED WITH AN UPDATED CERTIFICATE CERTIFIC DWELLIN REPLA
© Copyright 2026
