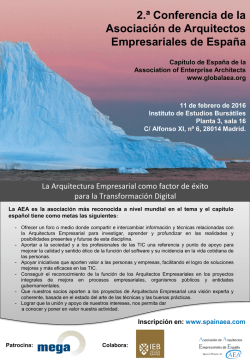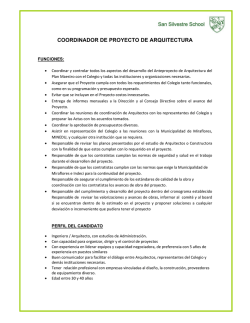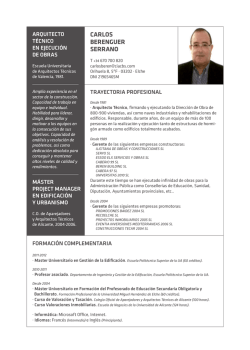
AV Proyectos 71_Dossier Nieto Sobejano
071 2015 www.arquitecturaviva.com Dossier Nieto Sobejano Piano, Centro Botín in Santander · Six Playgrounds · HipoTesis [+] Renzo Snøhetta, Hadid, Himmelb(l)au: Cable Car Competition · Josef Koudelka Director Editor Luis Fernández-Galiano Director adjunto Deputy Director José Yuste Diagramación / redacción Layout / Editorial Cuca Flores Eduardo Prieto Laura F. Suárez Maite Báguena Raquel Vázquez Pablo Canga Miguel de la Ossa Alicia Gutiérrez Mar Pérez-Ayala Alba Carballal Coordinación editorial Coordination Laura Mulas Gina Cariño Producción Production Laura González Jesús Pascual Administración Administration Francisco Soler Suscripciones Subscriptions Lola González Distribución Distribution Mar Rodríguez Publicidad Advertising Cecilia Rodríguez Teresa Maza Editor Publisher Arquitectura Viva SL Aniceto Marinas, 32 E-28008 Madrid Tel (+34) 915 487 317 Fax (+34) 915 488 191 [email protected] www.ArquitecturaViva.com 06 08 10 12 16 18 Dossier Nieto Sobejano, Six Projects in Six Countries Al Maaden Art Museum, Marrakech (Morocco) Royal Infirmary Extension, Bristol (United Kingdom) National Center of Contemporary Art, Moscow (Russia) Arvo Pärt Center, Laulasmaa (Estonia) Königshof Hotel, Munich (Germany) Guangzhou Science Museum (China) Cable Car Competition, Bolzano-Virgl 24 Snøhetta 28 Zaha Hadid Architects 32 Coop Himmelb(l)au Lugares del juego, Playgrounds 36 Ifat Finkelman / Deborah Warschawski The Youth Wing for Art Education, Jerusalem (Israel) 38 Jordi Iranzo / Stefanie Rittler / Nadine Kesting Cumulus, a Space for Calm, Halle (Germany) 40 Office of McFarlane Biggar Architects + Designers Sam+Pam, Vancouver (Canada) 42 Gijs Van Vaerenbergh Labyrinth, Genk (Belgium) 44 Sharon Davis Design Garrison Treehouse, New York (United States) 46 Weiss Architecture & Urbanism The Hole Idea, Winnipeg (Canada) Centro Botín de Arte y Cultura, in Detail 50 Renzo Piano Building Workshop Santander (Spain) HipoTesis, Block Buster 70 Fábrica de Bloques Josef Koudelka, Artificial Landscapes 76 ‘Nationality Doubtful’ Esta revista recibió una ayuda a la edición del Ministerio de Educación, Cultura y Deporte en 2015 Precio en España 9 euros © Arquitectura Viva Depósito legal Legal registration: M-10229-2004 ISSN: 1697-493X Impresión Printing: Artes Gráficas Palermo, S.L. 071 2015 Al Maaden Art Museum Encargo, 2012 Commission, 2012 Client Client: Alliances Développement Immobilier Arquitectos Architects: —Nieto Sobejano Arquitectos— Fuensanta Nieto, Enrique Sobejano Omar Alaoui Architectes (arquitectos locales local architects) Arquitectos de proyecto Project Architects: Alfredo Baladrón, Alexandra Sobral Equipo de proyecto Project Team: Rocio Alonso, Iago Blanco, Arihan Burak, Gianluigi Caló, Alejandro Campos, Enrique Conde, Patricia Grande, Jean-Benoît Houyet, Alejandro Klimowitz, Miguel A. Labrandero, Simone Lorenzon, Víctor Mascato, Berenice Moran, Ana Pascual, Paolo Russo, Evelina Vasiliauskaite Estructuras Structural engineer: IDI Ingenieros, Oger International Maroc Ingeniería mecánica Mechanical engineer: R. Úrculo Ingenieros Consultores, S.A.;Oger International Maroc Maquetas Models: Nieto Sobejano Arquitectos Fotografías Photography: Diego Hernández (maquetas models) Ampliación de la Royal Infirmary Primer premio, 2013 First Prize, 2013 Propiedad Owner: University Hospitals Bristol NHS Foundation Trust Arquitectos Architects: —Nieto Sobejano Arquitectos— Fuensanta Nieto, Enrique Sobejano CODA Architects (arquitectos locales local architects) Arquitecto de proyecto Project Architect: Alexandra Sobral Equipo de proyecto Project Team: Rocío Alonso, Iago Blanco, Patricia Grande, Jean-Benoît Houyet, Víctor Mascato, Ana Pascual, Juan Carlos Redondo, Clemens Vogel Estructura Structures: AECOM, Generaia, S.L. (consultor de estructuras en obra construction work structure consultant) Instalaciones MEP: Hoare Lea Consultor de iluminación Lighting Consultant: Ignacio Valero Control de calidad Quality control: Buckley Lewis Presupuestos Budget: Sweett Group Gestión y tramitación administrativa Management and Administration: WYG Maquetas Models: Nieto Sobejano Arquitectos, Juan de Dios Hernández, Jesús Rey Fotografías Photography: Diego Hernández (maquetas models) Centro Nacional de Arte Contemporáneo (NCCA) Finalista concurso, 2013 Shortlisted, 2013 Propiedad Owner: Centro Nacional de Arte Contemporáneo Gestores Managers: Ministerio de Cultura de la Federación Rusa, el Comité de Arquitectura y Urbanismo de Moscú junto con la Asociación de Arquitectos de Moscú Arquitectos Architects: —Nieto Sobejano Arquitectos— Fuensanta Nieto, Enrique Sobejano, Patricia Grande, Johannes Hanf Arquitecto de concurso Competition Architect: Patricia Grande Equipo de concurso Project Team: Claudia Fragoso, Pauline Froger, Carlos Hayling, Jean-Benoit Houyet, Morgan Moreau, Clemens Vogel Estructura Structures: B+G Ingenieure Bollinger und Grohmann GmbH Instalaciones MEP: Arup Deutschland GmbH Maquetas Models: Nieto Sobejano Arquitectos, Gonzalez Modellbau Fotografías Photography: Clemens Vogel (maquetas models) Centro Arvo Pärt Primer premio, 2014 First Prize, 2014 Arquitectos Architects: —Nieto Sobejano Arquitectos— Fuensanta Nieto, Enrique Sobejano; Luhse&Tuhal (arquitectos locales arquitectos locales) Equipo de concurso Competition Team: Alfredo Baladrón, Víctor Esquivel, Victor Mascato, Juan Carlos Redondo, Paolo Russo, Evelina Vasiliauskaite Arquitecto de proyecto Project Architect: Alexandra Sobral Equipo de proyecto Project Team: Covadonga Blasco, Pablo Gómez, Simone Lorezon, Víctor Mascato, Michele Versaci Estructura Structures: PIKE OÜ Instalaciones MEP: HEVAC OÜ Acústica Acoustic: Arau Acústica Maquetas Models: Nieto Sobejano Arquitectos, METRICAminima SLL Fotografías Photography: Diego Hernández (maquetas models) Hotel Königshof Primer premio, 2014 First Prize, 2014 Propiedad Owner: Hotel Königshof München GmbH & Co. KG, Alemania Arquitectos Architects: —Nieto Sobejano Arquitectos— Fuensanta Nieto, Enrique Sobejano, Patricia Grande, Johannes Hanf Arquitecto de proyecto Project Architect: Andreas Schmalz Equipo de proyecto Project Team: Eerika Alev, Filip Gebka, Jean-Benoit Houyet, Kerstin Junker, Zsofia Mester, Nils Rostek, Mariana Varela Estructura Structures: B+G Ingenieure Bollinger und Grohmann GmbH, Sailer Stepan und Partner GmbH, Instalaciones MEP: HL-Technik Engineering GmbH Maquetas Models: Nieto Sobejano Arquitectos, González Modellbau Museo de la Ciencia de Guangzhou Primer premio, 2015 First Prize, 2015 Propiedad Owner: Oficina de ciencia y tecnología del Ayuntamiento de Guangzhou Arquitectos Architects: —Nieto Sobejano Arquitectos— Fuensanta Nieto, Enrique Sobejano, Patricia Grande, Johannes Hanf Arquitecto de proyecto Project Architect: Fernando Nasarre Equipo de proyecto Project Team: Rita Almeida, Wei Cai, Carlos DíazMonis; Selina Feduchi, Jean-Benoit Houyet, Lorna Hughes, Pablo Menéndez, Ana Nuño, Álvaro Onieva, Ignacio Pérez, Jing Xue Estructura Structures: Werner Sobek Instalaciones MEP: Werner Sobek Video Video: Francisco Mateos Cano, Nessun Dorma Maquetas Models: Beijing Great Model Art Ltd. 071 2015 Dossier Nieto Sobejano Six Projects in Six Countries Nacidos ambos en Madrid en 1957, Fuensanta Nieto y Enrique Sobejano pertenecen, con Mansilla+Tuñón, Paredes Pedrosa, Francisco Mangado o RCR entre otros, a la más brillante generación de arquitectos españoles de las últimas décadas. Recientemente galardonados con la Medalla Alvar Aalto, y autores de edificios tan significativos como el Museo Madinat Al-Zahara, ganador del Premio Aga Khan, el Museo de San Telmo, o la sede de Kastner & Ohler, los últimos proyectos internacionales del estudio —fundado en Madrid en 1985 y con oficina en Berlín desde 2007—, revelan la importancia en su obra de cuestiones como la geometría, el paisaje, los materiales y la luz. Both born in Madrid in 1957, Fuensanta Nieto and Enrique Sobejano are members, along with Mansilla+Tuñón, Paredes Pedrosa, Francisco Mangado, or RCR, among other names, of the most brilliant generation of Spanish architects of the last decades. They have recently picked up the Alvar Aalto Medal, and have completed prominent buildings like the Madinat Al-Zahra Museum (winner of the Aga Khan Award), the San Telmo Museum, and the Kastner & Ohler extension. The latest international projects of the studio – founded in 1985 and with an office in Berlin since 2007 – reflect the importance of aspects like geometry, landscape, materials, and light in their work. Renzo Piano Building Workshop Botín Centre in Santander Concebido como espacio de referencia internacional para el arte, la cultura y la educación, y también como nuevo foco capaz de dinamizar la vida de la ciudad, el Centro Botín que construye Renzo Piano en Santander supone toda una operación de cirugía urbana que restaura la conexión entre la trama histórica y la bahía, reestructurando el muelle de Albareda y los jardines de Pereda. Promovido por la Fundación Botín —creada en 1964 con el fin de contribuir al desarrollo social, económico y cultural de Cantabria—, y fuertemente impulsado por el anterior presidente del Banco de Santander, Emilio Botín (fallecido en 2014), el centro es el primer edificio del pritzker italiano en España. Cliente Client Fundación Botín Project Manager Bovis Arquitectos Architects Renzo Piano Building Workshop in collaboration with Luis Vidal + Architects (Madrid) Equipo Design team E. Baglietto, M. Carroll (socios encargados partners in charge), F. Becchi with M. Monti, M. Cagnazzo, P. Carrera, S. Ishida (socio partner), S. Lafranconi, M. Menardi, A. Morselli, R. Parodi, S. Polotti, L. Simonelli and I. Coseriu, P. Fiserova, V. Gareri, S. Malosikova, T. Wozniak, A. Zambrano; F. Cappellini, I. Corsaro, F. Terranova (maquetas models) Consultoras Consultants Dynamis, Arup, Typsa (estructuras structure); Arup, Typsa (instalaciones, fachada MEP, facade); Müller-BBM (acústica acoustics); Gleeds, Typsa (consultor de costes cost consultant); Artec 3, Arup (iluminación lighting); Fernando Caruncho (paisaje landscape) Dibujos y maquetas Drawings and models © Renzo Piano Building Workshop Render Render © Renzo Piano Building Workshop, Cristiano Zaccaria (p. 62) Fotos Photos © UTE Centro Botín (pp. 50-51, 52, 53 abajo bottom, 58, 59) © Renzo Piano Building Workshop – Francesca Becchi (pp. 51 abajo derecha bottom right, 54-55, 61, 63 abajo bottom, 64, 66 arriba top, 67 abajo bottom) © LVA – Héctor Orden (pp. 53 arriba top, 54 abajo izquierda bottom left, 57, 65) © Fernando Alda (pp. 49, 56, 63 arriba top) © Toni Cumella (pp. 66 abajo bottom, 67 arriba top) 071 2015 Conceived as an international landmark in the dissemination of art, culture, and education, and also as a new activity hub to invigorate city life in Santander, the Botín Centre by Renzo Piano involves a complete urban transformation that restores the connections between the historic fabric and the bay, restructuring the Albareda harbor and the Pereda gardens. Promoted by the Botín Foundation – established in 1964 to promote social, economic, and cultural development in Cantabria –, and strongly supported by the former president of Banco Santander, Emilio Botín (deceased in 2014), the Botín Centre is the first building by the Italian Pritzker laureate in Spain. Actualidad News Herzog & de Meuron, nueva Art Gallery en Vancouver (Canadá) Herzog & de Meuron, new Vancouver Art Gallery (Canada) Web viewer: http://goo.gl/03jQB5 El primer proyecto de los suizos en Canadá tendrá un volumen de 28.800 m2 organizado en torno a un patio central, con una envolvente de vidrio en los niveles inferiores y de madera en los superiores. The first project by the Swiss architects in Canada has a volume of 28,000 square meters, organized around a central courtyard with a glass envelope for the lower levels and wood-clad upper floors. Foster + Partners presenta el edificio piloto de ‘Droneport’ de Ruanda Foster + Partners unveil the pilot Droneport for Rwanda Web viewer: http://goo.gl/AvMf3f Con una estructura abovedada de ladrillo que albergará un centro de salud y espacios multifuncionales, el complejo es el prototipo de una red que se extenderá por África para permitir el aterrizaje de drones que transporten suministros médicos. The vaulted brick structure accommodates a health center and multipurpose spaces, providing a prototype for a network of buildings that will spread throughout Africa to ensure the safe landing of drones carrying medical supplies. Rafael Viñoly, cubierta vegetal de 12 hectáreas en Cupertino (EE UU) Rafael Viñoly, 12-hectare green roof in Cupertino (United States) Web viewer: http://goo.gl/jh81zi Con el propósito de convertirse en la cubierta verde más grande del mundo, el diseño del uruguayo transforma el antiguo centro comercial de Vallco en un complejo mixto que incorpora 6 kilómetros de senderos, parques, viñedos y huertos. Aiming to become the largest green roof in the world, the Uruguayan architect transforms the old Vallco shopping center into a mixed-use complex including 6 kilometers of trails, parks, vineyards, and vegetable gardens. Kéré, campus educativo para la Fundación Mama Sarah Obama en Kenia Kéré, educational campus for Mama Sarah Obama Foundation in Kenya Web viewer: http://goo.gl/3tp4db En Kogelo, la villa natal del padre de Barack Obama en Kenia, el campus Mama Sarah Obama Legacy será un complejo educativo que atenderá a un millar de estudiantes y niños en edad preescolar en riesgo de exclusión social. Located in Kogelo, the village where Barack Obama’s father was born, the Mama Sarah Obama Legacy will be an educational complex for a thousand students and preschool children in danger of being marginalized. David Adjaye, Museo Ruby City en San Antonio, Texas (EE UU) David Adjaye, Ruby City Museum in San Antonio, Texas (United States) Web viewer: http://goo.gl/jdWh3f La Fundación Linda Pace ha dado a conocer el proyecto para un museo de arte contemporáneo inspirado en la imagen de un sueño que la artista, coleccionista y filántropa compartió con el arquitecto ghanés antes de su fallecimiento en 2007. The Linda Pace Foundation unveils the project to build a contemporary art museum inspired in an image from a dream that the artist, collector, and philanthrophist shared with the architect before she passed away in 2007. Renzo Piano diseña la sede de Kum & Go en Des Moines, Iowa (EEUU) Renzo Piano designs the Kum & Go headquarters in Des Moines, Iowa (United States) Web viewer: http://goo.gl/Fo8HQu Fruto del concurso celebrado en 2014, el diseño responde a los conceptos de luminosidad, simplicidad y apertura que la cadena de tiendas multiservicio americana requería y prolonga el parque de esculturas Pappajohn adyacente. The design, submitted in the 2014 competition, addresses the concepts of luminosity, simplicity, and opening that the multiservice store chain asked for, and extends the adjacent Pappajohn Sculpture Park. Staab Architekten, archivo-museo de la Bauhaus en Berlín (Alemania) Staab Architekten, Bauhaus archive and museum in Berlin (Germany) Web viewer: http://goo.gl/0mMAJv La propuesta ganadora del estudio berlinés ampliará las instalaciones construidas por Walter Gropius en 1979 debido al creciente número de visitantes que acuden al archivo-museo cada año y en ocasión del centenario de la fundación. The winning project of the Berlinese studio extends the facilities built by Walter Gropius in 1979 to accommodate the increasing number of yearly visitors, and also to prepare for the centenary of the Bauhaus in 2019. 2 2015 AV Proyectos 071 Rogers Stirk Harbour + Partners, Terminal 3 del aeropuerto Taoyuan de Taiwán Rogers Stirk Harbour + Partners, Terminal 3 of Taoyuan Airport in Taiwan Web viewer: http://goo.gl/tciNAI El autor de la Terminal 4 del aeropuerto de Barajas construirá a 40 kilómetros de Taipéi la nueva terminal del aeropuerto más grande de la isla china, con un diseño que se asemeja al de Madrid en sus cálidos techos ondulados. The architect of Terminal 4 of Barajas Airport will build the new terminal of the largest airport on the Chinese island, 40 kilometers from Taipei. The new design resembles Madrid’s with warm, undulating roofs. SUMA, biblioteca, guardería y archivo histórico en Barcelona SUMA, library, daycare, and historical archive in Barcelona Web viewer: http://goo.gl/73yCAI Los madrileños SUMA —Elena Orte y Guillermo Sevillano— han sido los ganadores del concurso organizado por el Ayuntamiento de Barcelona para construir un edificio híbrido en el barrio de San Martín de Provensals. The Madrid studio SUMA – Elena Orte and Guillermo Sevillano – has won the first prize in the competition organized by the Barcelona City Hall to build a hybrid building in the San Martín de Provensals district. Rafael de La-Hoz construirá las nuevas oficinas corporativas del Real Madrid Rafael de La-Hoz to build new corporate offices for Real Madrid Web viewer: http://goo.gl/3a0tFc Junto a la constructora Ferrovial Agromán, el estudio madrileño ha ganado el concurso convocado para unificar los servicios y modernizar las dependencias administrativas del club blanco en la Ciudad Deportiva de Valdebebas. Working with the construction company Ferrovial Agromán, the Madrid firm carried the day in the competition called to centralize the services and update the administration facilities of the football club at the Ciudad Deportiva of Valdebebas. ‘Nueva Babilonia’, Constant Nieuwenhuys en el Museo Reina Sofía ‘New Babylon,’ Constant Nieuwenhuys at the Reina Sofía Museum Web viewer: http://goo.gl/qNGfHP Desde el 21 de octubre hasta el 29 de febrero de 2016 se expone en el museo madrileño una coleción de maquetas, dibujos, artefactos, mobiliarios y escritos del artista holandés, miembro del grupo CoBrA y figura clave del situacionismo. From 21 October to 29 February 2016 the Madrid museum displays a collection of models, drawings, objects, furniture pieces, and writings of the Dutch artist, member of the CoBrA group and a key figure of Situationism. Fernando Higueras y las islas Canarias, en CentroCentro Fernando Higueras and the Canary Islands at CentroCentro Web viewer: http://goo.gl/WMTxPV La exposición, que podrá visitarse hasta el 10 de enero, se centra en la faceta más exótica de la obra de Fernando Higueras reflejada en el proyecto del Gran Meliá Salinas, y muestra los planos originales y una exhaustiva colección fotográfica. On view until 10 January, the exhibition focuses on the most exotic side of the work of Fernando Higueras, reflected in projects like the Gran Meliá Salinas, and gathers original drawings and an exhaustive collection of photographs. Exposición sobre Alvar Aalto en CaixaForum Madrid Alvar Aalto exhibition at CaixaForum Madrid Web viewer: http://goo.gl/wCaMYh ‘Alvar Aalto, 1898-1976. Arquitectura orgánica, arte y diseño’ recoge una minuciosa selección de muebles, maquetas, dibujos, fotografías y material audiovisual que resume la trayectoria del finés. Estará expuesta hasta el 10 de enero. ‘Alvar Aalto 1898-1976. Organic Architecture, Art and Design’, until 10 January, displays a detailed selection of furniture pieces, models, drawings, photographs, and audiovisual material that summarize the career of the Finnish architect. ‘Essentials’, David Chipperfield en el Museo ICO de Madrid ‘Essentials,’ David Chipperfield at the Museo ICO in Madrid Web viewer: http://goo.gl/q1mrEL Organizada y producida por la Fundación ICO y comisariada por Fulvio Irace, ‘Essentials’ muestra, hasta el 24 de enero, una selección de la obra del estudio británico desde 1985 hasta 2015. Organized and produced by the Fundación ICO and curated by Fulvio Irace, the exhibition ‘Essentials’ presents a selection of works by the British firm from 1985 to 2015. It will be open to visitors until 24 January. AV Proyectos 071 2015 3
© Copyright 2026


