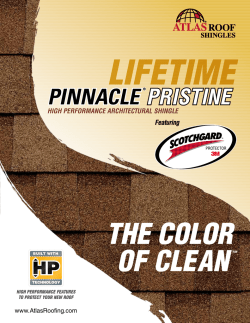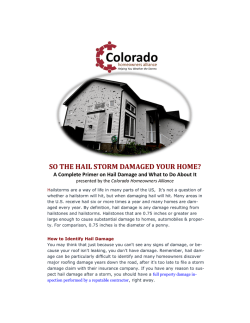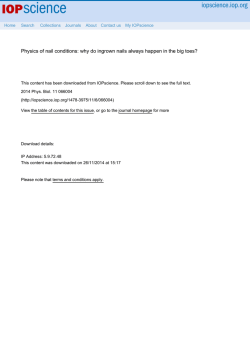
Instrucciones de Aplicacion de Tejas Asfalticas Crowne Slate - Iko
Shingle Application Instructions Crowne Slate NOTE: SHINGLES MUST BE APPLIED PROPERLY. WE ASSUME NO RESPONSIBILITY FOR LEAKS OR DEFECTS RESULTING FROM POOR APPLICATION OR FAILURE TO PROVIDE PROPER VENTILATION IN ACCORDANCE WITH MINIMUM PROPERTY STANDARDS REQUIREMENTS. REVIEW ALL APPLICABLE BUILDING CODES, MINIMUM PROPERTY STANDARDS AND REQUIREMENTS PRIOR TO APPLYING THESE SHINGLES USING THE APPLICATION INSTRUCTIONS FOUND ON THIS WRAPPER. PLEASE USE CAUTION WHEN STACKING BUNDLES ON SLOPED ROOFS. ROOF DECK: Must be smooth, firm, dry and securely nailed. Plywood must be exterior grade, conforming to building code requirements. Half-inch plywood is recommended for best deck performance. The installation of asphalt shingles on dimensional lumber (including shiplap/board decks) is not recommended as it may potentially cause buckling problems. Buckling is not covered by our Limited Material Warranty. REROOFING: Split and re-nail curled or buckled shingles, replace any missing shingles, remove loose or protruding nails, and sweep surface clean. Roof slope should be 4:12 or steeper. EAVE PROTECTION: Apply eave protection as per building code requirements, overhanging eaves by a nominal 1/4" (6 mm) and extending up the roof at least 24" (600 mm) beyond the interior wall line. Ice & Water Protector is recommended for best performance, applied according to instructions printed on each package. UNDERLAYMENT: For areas where the roof slope is 8" (200 mm) per foot down to 4" (100 mm) per foot, cover the the deck with one ply an approved underlayment (or acceptable equivalent) laid parallel to the eaves, with 2" (50 mm) horizontal laps and 4" (100 mm) end laps. Apply metal drip edges on top of any underlay along rake edges and directly to the deck along eaves. CHALK LINES: Sufficient chalk lines should be struck to ensure accurate vertical and horizontal alignment of shingles. Vertical chalk lines every 4 to 5 shingle lengths are recommended. FLASHINGS: Base flashing should be in place before shingles are applied. Cap flashings of sheet metal and base flashings of metal or mineral surfaced roofing should be used at chimneys, skylights, vents, walls and other vertical surfaces and sealed with asphalt plastic cement. Flashings shall conform to the requirements of applicable building codes and good roofing practice. NAILING: Use galvanized (zinc coated) roofing nails, 11 or 12 gauge, with at least 3/8" (9 mm) diameter heads, long enough to penetrate through plywood or 3/4" (20 mm) into boards. Use 5 nails per shingle, placed as shown in the diagram. Drive nails straight so that nail head is flush with, but not cutting into shingle surface. To ensure coverage under the High Wind Application Limited Wind Resistance Warranty; - the shingles must be installed with additional nails as above, and - the shingles must have an opportunity to seal or be manually sealed as described above, and - Starter strip shingles must be used at all eaves and rakes. Page 1 EN-CrowneSlate_AppIns_3CS-0509_reformatted 2013-03 Shingle Application Instructions Crowne Slate NAILS CEMENT NAIL LINE NAIL LINE Optional For optimal wind resistance, add a spot of cement here at the time of installation. NAILING ON STEEP SLOPES/HIGH WIND AREAS: For high wind areas, or on slopes of 21" (533 mm) per foot (60°) or more, use 8 nails per shingle placed as shown below. Ensure that no nail is within 2" (50 mm) of a joint of the underlying shingle. Seal down each shingle at time of application with five 1" (25 mm) diameter (approx. size and thickness of a quarter) spots of asphalt plastic cement placed under the shingle 2" above the bottom edge of the shingle. Apply plastic cement in moderation since excessive amounts may cause blistering. CAUTION: Shingles should seal to the underlying course when the factory applied asphalt sealant is sufficiently warmed by the heat of direct sunlight. When application conditions might limit the effectiveness of the sealing strip, such as in cool weather or in areas subject to high winds or blowing dust, shingle adherence should be ensured through manual sealing as described above. OPEN METAL VALLEY: (FIGURE 1) For longer roof performance, metal valleys are recommended. Complete valley flashing before shingles are applied. Center a 36" (900 mm) width strip of ICE & Page 2 B C A D FIGURE 1 EN-CrowneSlate_AppIns_3CS-0509_reformatted 2013-03 Shingle Application Instructions Crowne Slate WATER PROTECTOR (A) in the valley. Ensure flashing is tight to the deck, then fasten with only enough nails to hold in place, nailing at the edges only. Center a minimum 24" (600 mm) wide, minimum 28 gauge pre-finished/galvanized metal valley liner (B) in the valley, and fasten with only enough nails to hold in place, nailing at the edges only. Snap two chalk lines (C) the full length of the valley, 6" (150 mm) apart at the top and increasing in width 1/8" per foot (3 mm / 300 mm) towards the bottom. When the shingles are being applied, lay them over the valley flashing, trim the ends to the chalk line, and cut a 2" (50 mm) triangle off the corner to direct water into the valley (D). Embed the valley end of each shingle into a 3" (75 mm) band of asphalt plastic cement (D), and nail the shingles 2" (50 mm) back from the chalk line, 2 3/4" (70 mm) down from the top edge of the shingle. FIGURE 2 2 1/2 TABS 2 TABS 1 1/2 TABS (B) 1 TAB (A) UNDERLAYMENT 4” EAVE PROTECTION PROTECTION D’AVANTTOIT METAL DRIP EDGE SHINGLE APPLICATION (FIGURE 2) Due to shingle design, it is recommended to begin application at the left side of the roof and work across the roof to the right. This is a fully laminated two-layer shingle. Shingles should be laid flat (not bent) prior to installation to avoid distortions and buckles. STARTER COURSE: Prepare starter course shingles by cutting the tabs off a 3-tab shingle on a line level with the tops of the cutouts (or use Leading Edge Plus shingles). Begin starter course with a full shingle. Install the starter course with the factory applied sealant adjacent to the eaves overhanging the rake edges and eaves by a nominal 1/4" (6 mm) minimum. FIRST COURSE: Starting from the left rake edge, trim 9" (108 mm) (one full tab) from the end of the shingle so that the tab is flush with the rake edge (A). Apply the shingle flush with starter course at left rake edge and eaves. Nail as described above and continue across the roof with full shingles, overlapping each shingle as you proceed. SECOND COURSE: Start with a shingle from which one and one half tabs has been cut at the rake end (B). Apply with lower edge of the shingle 10" (250 mm) above that of the first course. There are small shingle alignment slits at the sides and in the top edge of the shingle to aid installation, but chalk lines should always be used to ensure proper offset. THIRD & SUCCEEDING COURSES: Start the third course with a shingle from which two full tabs have been cut off. Cut off an additional half a tab to start each succeeding course, aligning the lower edge of the shingle 10" (250 mm) above that of the preceding course. At the fifth course, repeat the sequence of the first four courses. For maximum wind protection, cement shingles at the rake edges. Page 3 EN-CrowneSlate_AppIns_3CS-0509_reformatted 2013-03
© Copyright 2026


